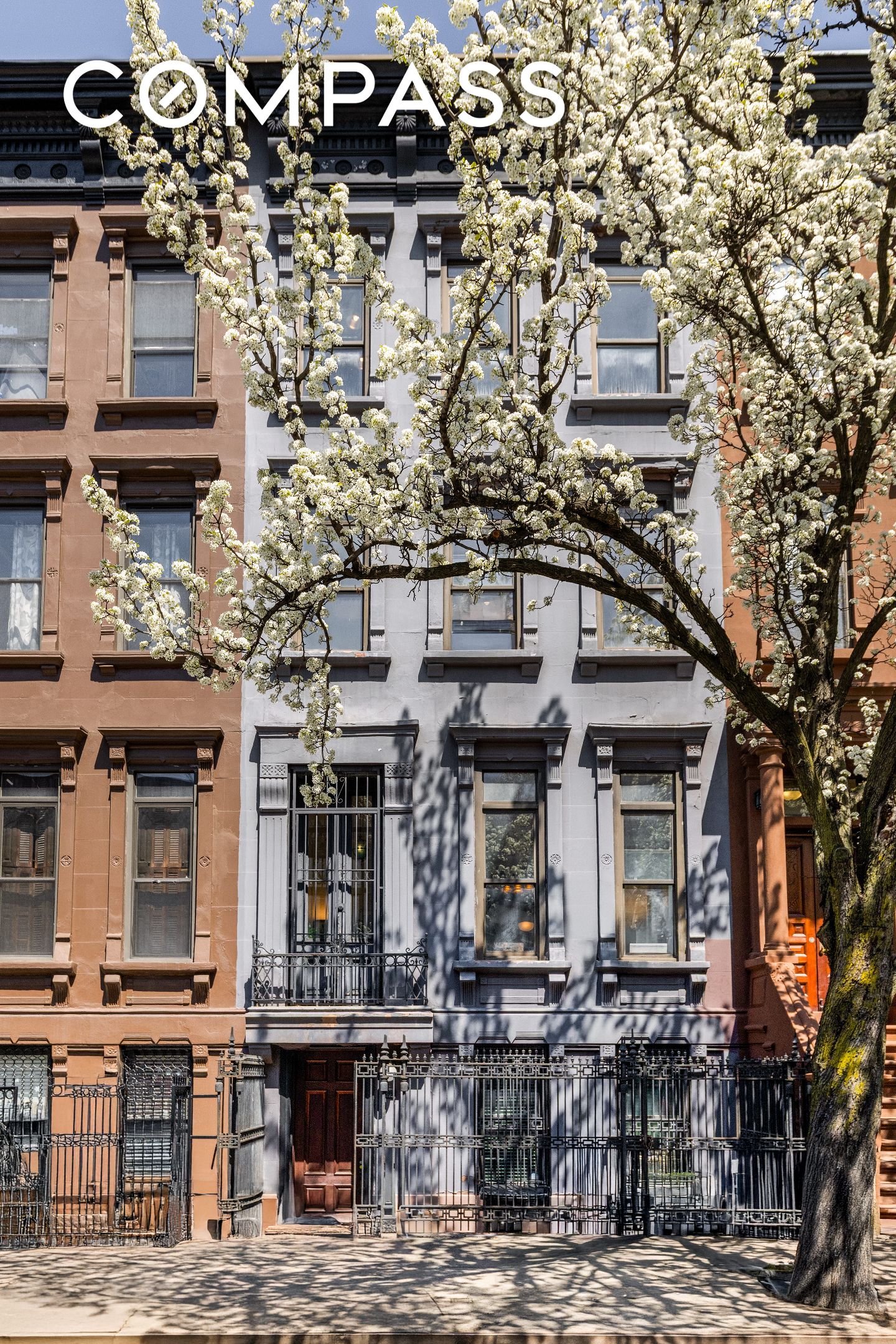曼哈顿 哈莱姆区 Harlem
房子 HOUSE
地址: 115 W 122nd Street
邮编: 10027
5房, 3浴, 半浴, 4600ft2
距离唐人街中心7英里
距离纽约时代广场4英里
Property Description « 中文 - 简体 Chinese »
| ID # | RLS20020254 |
| 房资料 | 5房, 3浴, 半浴, 洗衣机, 烘干机, 4600 ft2 室內尺, 室內427m2平方米, 建筑有4层楼 上市时间: 57天 |
| 建造年份 | 1885年 |
| 地稅 | $2万3 ($23,088) |
| 地铁站 | 3 分钟到 2, 3 |
| 8 分钟到 B, C, A, D | |
 |
Are you the listing agent? Sign up to add your name/photo/cell to your flyers. helpdesk@Samaki.com
房屋概況 Property Description « 中文 - 简体 Chinese »« ENGLISH »
风格与优雅的丰富呈现!探索位于122街西115号的法律单户独栋褐石,这是一座面宽20英尺,朝南的惊艳住宅,位于备受追捧的莫里斯山公园历史区。这座华丽的住宅建于1885年,到处充满了精美的战前细节。坐落在一条迷人的林荫小道上,距离莫里斯山公园仅数步之遥,这个家在历史魅力与现代便利间达到了完美的平衡。目前布局为双户住宅,若有需要,轻松可改回单户住宅。亲自来看这颗战前瑰宝——眼见为实!
走进这个迷人的家,右侧是可爱的花园层两卧室公寓,拥有美丽的装饰壁炉和时代感的装饰格栅,开放而宽敞的厨房,独立的餐饮区,中心位置的浴室,以及配备洗衣机和干衣机的区域,所有房间均可通往宁静的 landscaped 花园。
沿着美丽的战前楼梯上到一层,您将来到华丽的业主三层公寓,始于令人惊叹的会客层,拥有阳光明媚的客厅,配有三个大窗户、华美的原始模具、通往 Juliette 阳台的双开门,以及一座美丽的装饰大理石壁炉,配有另一种装饰铸铁格栅和一面巨大的精美镜子。通过宽敞的走廊,您将进入餐厅/书房,设有一个巨大的拱窗,配备宽敞的长椅,俯瞰花园,还有另一座可爱的装饰壁炉——这座配备电壁炉插入的壁炉,向古老的时代致敬,玻璃面板后展示着一台保存完好的升降机。现代厨房带有窗户,与餐厅/书房相连,并通往后甲板,俯瞰私人花园、宁静的开敞花园,以及历史悠久的美丽邻近褐石及其庭院。
第二层有两个宽敞的套房卧室。两个卧室都享有充足的储藏空间、大窗户、丰富的阳光和宽敞的浴室。全尺寸的洗衣机和干衣机位于朝南卧室的换衣区域。
尽管第四层目前的布局如同一个巨大的Soho阁楼,明亮的斜坡梁顶、天窗、两端的大窗户、北端有一个小角落卧室和半个浴室,以及分体式空调。这个华丽褐石的顶层蕴含无限可能!
室内总面积:4600平方英尺,地下室:5690平方英尺
未使用的FAR(楼面比)2159平方英尺
室外总面积:923平方英尺:
前面:160平方英尺
花园:713平方英尺
会客后面的甲板:50平方英尺
天花板高度:
地下室:7英尺6英寸
花园层:8英尺4英寸
会客层:11英尺10英寸
第三层:10英尺6英寸
第四层:阁楼区域12英尺6英寸,卧室9英尺8英寸
电力、供暖和水管于2002年全面翻新,并于2016年进行增扩
2024年更换新热水器
2022年新增两个智能温控器
热水暖气(天然气)
业主三层公寓的厨房于2016年完成
花园层公寓的厨房于2001年完成
莫里斯山公园历史区的地理位置提供了完美的双重优势:宁静的住宅环境,加上城市生活的活力与便利,尽在家门口。享受附近三大标志性公园的宁静:莫里斯山公园、中央公园和晨边公园,同时附近有卓越的餐饮场所,如Clay、Red Rooster、Vinateria和Pastitalia等。另外,不要忘记每日购物的便利,如Trader Joe's、Whole Foods、Target和TJ Maxx。
通勤轻松无比——多个地铁线路(A、C、B、D、2、3)轻松将您连接到城市的其余部分。
Style & Elegance in Abundance! Discover 115 West 122nd Street, a stunning 20-foot wide, south-facing legal single-family brownstone in the coveted Mt. Morris Park Historic District. This gorgeous residence was built in 1885, and is brimming with exquisite prewar details everywhere you look. Nestled on a charming, tree-lined block, just moments from Mt. Morris Park, this home offers a blend of historic charm and modern convenience. Currently configured as a two-family, it effortlessly converts back to a single-family if desired. Come see this prewar gem for yourself - seeing is believing!
Enter this charming home, and to your right lies the lovely garden level two-bedroom apartment, boasting a beautiful decorative fireplace with a period ornamental grille, an open and spacious kitchen, a separate dining area, a centrally located bathroom, and a W/D, all with access to the serene, landscaped garden.
Up one flight of beautiful prewar stairs, and you arrive at the fabulous owner's triplex, beginning on the stunning parlor level which boasts a gorgeous sun-drenched living room with three large windows, spectacular original moldings, double doors leading to a Juliette balcony, and a beautiful decorative marble fireplace featuring another ornamental cast-iron grille and a huge, exquisite mirror. Past the grand gallery lies the dining room/den featuring an enormous bay window with a spacious banquette overlooking the garden, another lovely decorative fireplace - this one equipped with an electric fireplace insert - and in a nod to the days of old, a preserved dumbwaiter on display behind a glass panel. The windowed, modern kitchen is open to the dining/den and leads to the rear deck overlooking the private garden, the tranquil oasis of the large, open garden behind it, and the historic and lovely neighboring brownstones and their gardens.
The second level houses two expansive ensuite bedrooms. Both bedrooms enjoy ample closet space, large windows, plentiful sunlight, and spacious bathrooms. The full-sized W/D is located in the dressing area of the south-facing bedroom.
And the 4th floor is currently laid out like a huge Soho loft, with a soaring, sloped, beamed ceiling, skylights, large windows on both ends, a small corner bedroom at the north end of the loft, and a half bathroom, and a split system AC. Possibilities abound for the top floor of this gorgeous brownstone!
Total Interior Square Footage: 4,600 Sq Ft, with the cellar: 5,690 Sq Ft
Unused FAR ( Floor Area Ratio) 2,159 Square Feet
Total Exterior Square Footage: 923 square feet:
Front: 160 Square Feet
Garden: 713 Square Feet
Parlor Rear Deck: 50 Square Feet
Ceiling Heights:
Cellar: 7'6"
Garden Level: 8'4"
Parlor Level: 11'10"
3rd Floor:10"6"
4th Floor: 12'6" in the loft area and 9'8" in the bedroom
Electricity, Heating & Plumbing Completely Redone in 2002 & Augmented in 2016
New Hot Water Heater in 2024
2 Smart Thermostats Added in 2022
Hot Water Radiator Heat (Gas)
Kitchen in Owner's Triplex Done in 2016
Kitchen in Garden Level Apartment Done in 2001
The Mt. Morris Park Historic District location offers the best of both worlds: a peaceful residential setting with the vibrancy and convenience of city living right at your doorstep. Enjoy the serenity of three nearby iconic parks: Mt. Morris Park, Central Park, and Morningside Park, along with exceptional neighborhood dining locales such as Clay, Red Rooster, Vinateria, and Pastitalia, to name just a few. And don't forget all the daily shopping conveniences such as Trader Joe's, Whole Foods, Target, and TJ Maxx.
Commuting is a breeze - multiple subway lines (A, C, B, D, 2, 3) - connecting you effortlessly to the rest of the city.
This information is not verified for authenticity or accuracy and is not guaranteed and may not reflect all real estate activity in the market. ©2025 The Real Estate Board of New York, Inc., All rights reserved.
周边物业 Other properties in this area

售$377万5
约人民币2千万元

售$350万
约人民币2千万元

售$270万
约人民币1千万元

售$399万5
约人民币2千万元

售$335万
约人民币2千万元

售$259万9
约人民币1千万元

售$425万
约人民币3千万元

 English
English

















