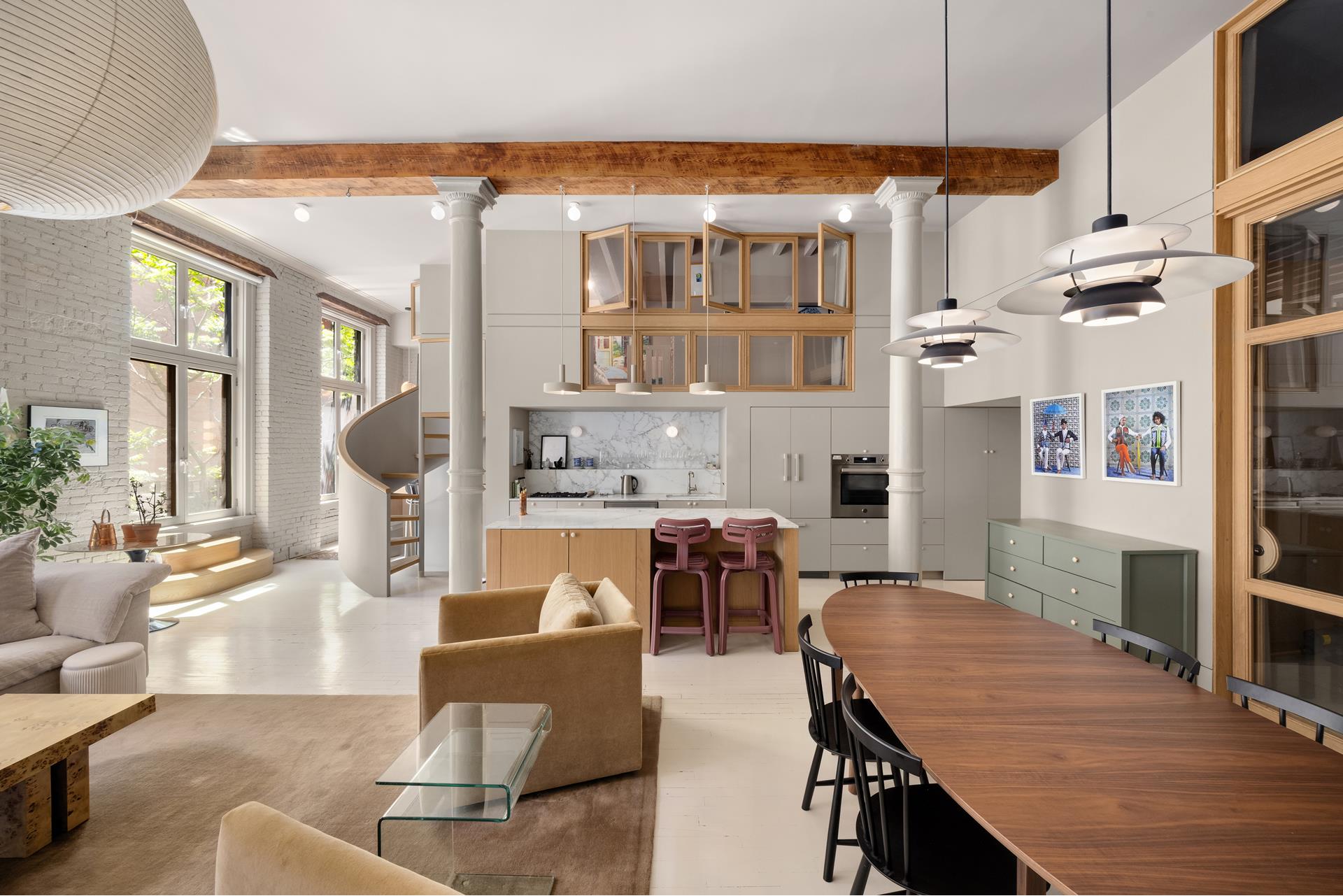Property Description « 中文 - 简体 Chinese »
| ID # | RLS20026210 |
| 房资料 | 二房一厅一浴, 半浴, 洗衣机, 烘干机, 建筑有22公寓, 建筑有6层楼 上市时间: 61天 |
| 建造年份 | 1885年 |
| 管理费 | $2千4 ($2,400) |
| 地铁站 | 2 分钟到 R, W |
| 3 分钟到 B, D, F, M | |
| 4 分钟到 6 | |
| 5 分钟到 C, E | |
| 8 分钟到 1 | |
| 9 分钟到 J, Z, A | |
| 10 分钟到 N, Q | |
 |
Are you the listing agent? Sign up to add your name/photo/cell to your flyers. helpdesk@Samaki.com
房屋概況 Property Description « 中文 - 简体 Chinese »« ENGLISH »
设计师获奖的苏荷阁楼。
介绍位于格林街132号的3R住宅——一个完全改造的阁楼,拥有引人注目的原始特征,如高达13英尺的天花板、裸露的砖墙、铸铁结构柱,以及沿主立面延伸的窗户墙,使开放式厨房、餐厅和客厅沐浴在自然光中。
享誉盛名的布鲁克林设计公司Shapeless Studio巧妙地策划了这一空间,融合了建筑的工业过去与流线型的现代风格。这个空间经过深思熟虑的重新构思,以提升居住性和风格,每一个细节都经过精心考虑,以保持真正纽约艺术家阁楼的氛围。砖墙上的天然石灰涂料使空间明亮,耐用的白雪松地板则为整个空间增加了一丝温暖和优雅。
开放式厨房是一个烹饪杰作,配备了如Bertazonni和Fisher & Paykel等顶级家电,非常适合日常生活和精致的娱乐。宽敞的客厅与餐厅无缝连接,创造出一种宏伟而温馨的氛围。法式门通向一个面向东侧的35英尺宽的私人露台,提供一个宁静的户外绿洲,拥有充足的空间用于放松或露天用餐。
平面图经过精心设计,最大限度地兼顾功能性和风格。一个完整的浴室巧妙地藏在厨房橱柜后,确保隐私,装饰有大理石和Zellige瓷砖。主卧室方便地位于客厅旁,而第二间卧室则位于夹层,由一个美丽的雕塑般的螺旋楼梯通往。视觉上引人注目的窗户框架了阁楼空间,而一个可以轻松转换为完整浴室的半浴室则完美地补充了上层。其他亮点包括带通风的单元洗衣机/烘干机。
格林街132号位于苏荷的中心,是一座备受赞誉的铸铁阁楼建筑,最初由著名建筑师阿尔弗雷德·扎克(Alfred Zucker)于1888年设计,并于1990年改建为合作社。该建筑允许转租、养宠物和设立陪伴住所,并可额外收费提供额外的储存空间。请注意,该建筑位于无电梯的建筑的三楼,距离地面仅两层楼。
这是一个难得的机会,可以拥有一处重新定义的苏荷历史之地,适合当今挑剔的买家。
Designer Award Winning Soho Loft.
Introducing Residence 3R at 132 Greene Street - a completely transformed loft boasting striking original features such as soaring 13-foot ceilings, exposed brick walls, cast-iron structural columns, and a wall of windows that runs along the main elevation, bathing the open-plan kitchen, dining, and living area with natural light.
Shapeless Studio, the acclaimed Brooklyn-based design firm, has expertly curated the space to combine the building's industrial past with a sleek, modern identity. The space has been thoughtfully reimagined to enhance both livability and style, with every detail carefully considered to maintain the feel of an authentic New York artist's loft. The natural limewash on the brick walls brightens the space, and the durable white cedar floors add a touch of warmth and elegance throughout.
The open-concept kitchen is a culinary masterpiece, featuring top-of-the-line appliances from the likes of Bertazonni and Fisher & Paykel, and is ideal for both everyday living and sophisticated entertaining. The expansive living area flows seamlessly into the dining space, creating a grand yet inviting atmosphere. French doors lead to a private east-facing 35-foot-wide terrace, providing a serene outdoor oasis with ample space for relaxation or al fresco dining.
The floor plan is thoughtfully designed to maximize both functionality and style. A full bathroom is cleverly tucked behind the kitchen joinery for privacy, adorned with marble and zellige tiles. The primary bedroom is conveniently located adjacent to the living area, and the second, perched on a mezzanine level, is accessed by a beautifully sculptural spiral staircase. Visually intriguing windows frame the loft space while a half bathroom, which can easily be converted to a full bathroom, completes the upper level. Additional highlights include a vented in-unit washer/dryer.
Situated in the heart of Soho, 132 Greene Street is a celebrated cast-iron loft building, originally designed by the renowned architect Alfred Zucker in 1888 and converted into a co-op in 1990. The building allows for subletting, pets, and pied- -terres, and additional storage space is available for an extra fee. Please note that the building is on the third floor of a walk-up building, just two flights up.
This is a rare opportunity to own a piece of SoHo history, redefined for today's discerning buyer.
This information is not verified for authenticity or accuracy and is not guaranteed and may not reflect all real estate activity in the market. ©2025 The Real Estate Board of New York, Inc., All rights reserved.
周边物业 Other properties in this area

售$500万
约人民币3千万元

售$425万
约人民币3千万元

售$269万5
约人民币1千万元

售$250万
约人民币1千万元

售$625万
约人民币4千万元

售$312万5
约人民币2千万元

售$270万
约人民币1千万元

 English
English





















