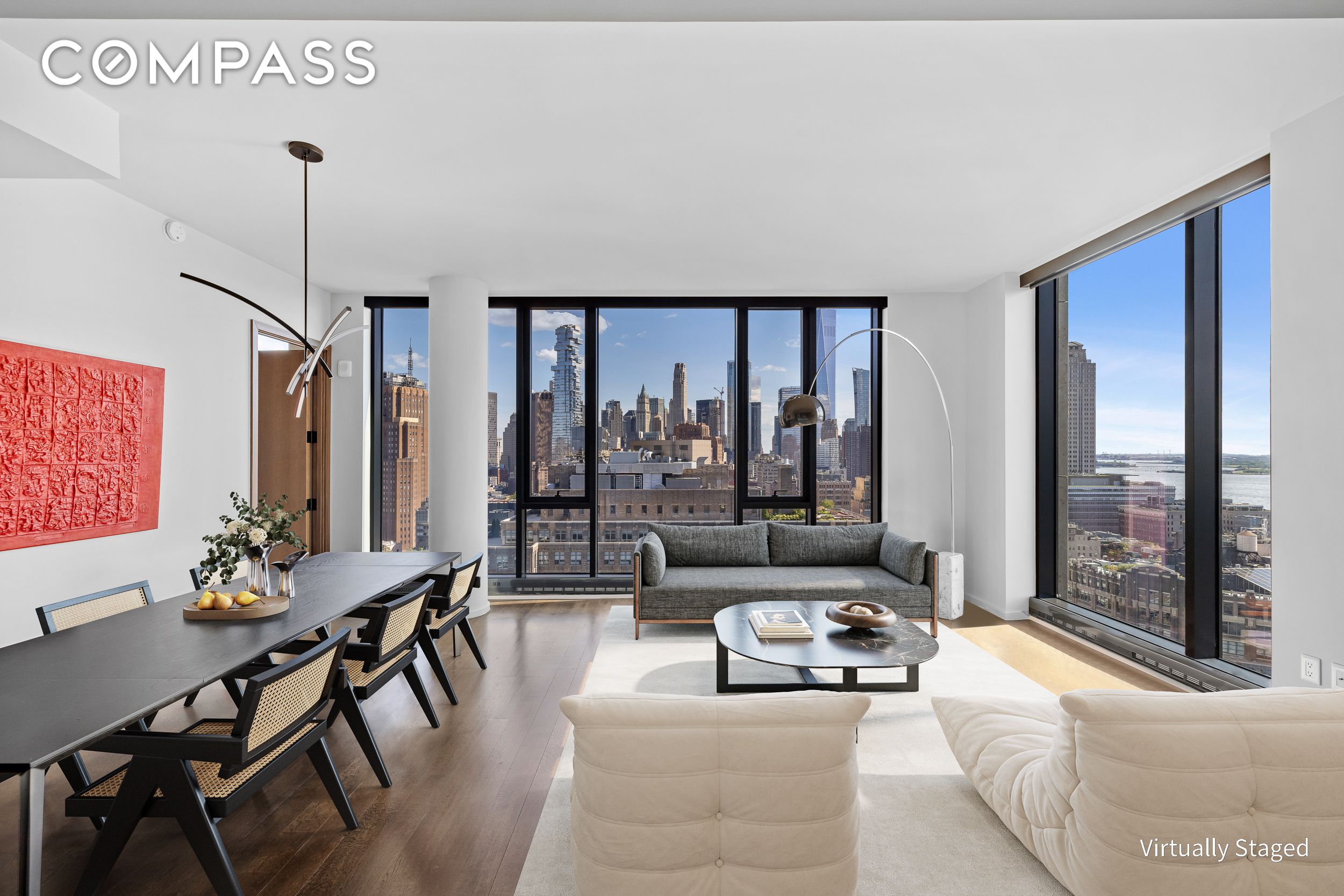曼哈顿 格林威治村 Hudson Square
共有公寓 CONDO 康斗
地址: 570 Broome Street #23A
邮编: 10013
二房一厅二浴, 半浴, 1248ft2
距离唐人街中心1英里
距离纽约时代广场3英里
Property Description « 中文 - 简体 Chinese »
| ID # | RLS20029090 |
| 房资料 | 二房一厅二浴, 半浴, 1248 ft2 室內尺, 室內116m2平方米, 建筑有54公寓, 建筑有25层楼 上市时间: 66天 |
| 建造年份 | 2019年 |
| 管理费 | $2千3 ($2,398) |
| 地稅 | $3万4 ($34,332) |
| 地铁站 | 2 分钟到 1 |
| 4 分钟到 C, E | |
| 5 分钟到 A | |
| 9 分钟到 R, W | |
| 10 分钟到 6 | |
 |
Are you the listing agent? Sign up to add your name/photo/cell to your flyers. helpdesk@Samaki.com
房屋概況 Property Description « 中文 - 简体 Chinese »« ENGLISH »
高层住宅23A位于570 Broome,面积为1,248平方英尺,配有2间卧室和2.5间浴室,提供壮观的城市全景和哈德逊河景观。近11英尺的天花板和宽达20英尺的客厅空间,作为次要居所使用,非常适合招待宾客。整个家居内,定制胡桃木染色的坚固橡木5英寸宽阔地板增添了温暖和优雅。
开放式厨房由SOM定制设计,展示了Calacatta Alto大理石台面和背板,与Lineadecor胡桃木染色橡木橱柜相搭配。内置 pantry 和宽敞的岛台提供了充足的存储和准备空间。高档Miele家电包括无缝集成的冰箱和洗碗机、30英寸四灶燃气炉及内置抽油烟机、对流烤箱和快速烹饪烤箱。装饰提升了哑光黑色的Zucchetti水龙头、优雅的Elkay黑色E石材下洗槽和酒柜。
角落主卧套房拥有壮观的北向和西向景观、宽敞的步入式衣橱和五件窗户浴室。亮点包括由SOM设计的双洗手台,配有Calacatta Alto大理石台面、带有锯齿形图案的辐射加热Dolomiti Blanco大理石地板、独立淋浴以及定制照明集成的药品柜。所有石材均由连续板材切割以实现无缝纹理,配件由Zucchetti提供,颜色为哑光黑。
在住宅的另一端,次卧拥有落地窗、带开放视野的套间浴室和窗户浸泡浴缸,南向景观展示了自由塔及其周边壮观的景色。空间以Calacatta Onda大理石强调墙、Nero Zimbabwe磨光花岗岩地板(呈锯齿形布局)和与Alape洗手池及定制照明相匹配的流线型Zucchetti配件为特色。
独特设计的卫生间特点为对称匹配的抛光Oronero黑色和金色大理石地板、雕塑般的Alape独立洗手池、Zucchetti配件、木饰面和镜面墙,以及Roll & Hill Modo壁灯。住宅还配备全尺寸洗衣机/干衣机和4管供暖与冷却系统,以确保四季舒适。
570 Broome是位于令人向往的西南Soho的54个精致住宅的集合,由著名建筑师Tahir Demircioglu设计,室内设计则由Skidmore, Owings & Merrill担纲。建筑的雕塑形态以其错落的轮廓和高挑的天花板高度脱颖而出。
570 Broome的设施设计无可挑剔,提供一流的便利设施,包括迷人的24小时礼宾服务大堂和郁郁葱葱的花园休息室、配备拳击/瑜伽工作室的现代健身中心、存储单元(可购买)、自行车房和宠物清洗区。该大楼最近还新装了一个水疗中心,内设干蒸房和红外桑拿,冷水浴和按摩室。到达时,街道级后花园的景观欢迎您的到来。在二楼,住户休息室和游戏室通向一个园景露台。
Perched on a high floor, residence 23A at 570 Broome spans 1,248 square feet with 2 bedrooms and 2.5 baths, offering stunning panoramic city and Hudson River views. With nearly 11-foot ceilings and a 20-foot-wide living room, the space, used sparingly as a secondary residence, is beautifully scaled for entertaining. Throughout the home, solid oak 5" wide-plank flooring in a custom walnut stain adds warmth and sophistication.
The open-concept kitchen—custom designed by SOM—showcases Calacatta Alto marble slab countertops and backsplash, paired with Lineadecor walnut-stained oak cabinetry. A built-in pantry and expansive island provide generous storage and prep space. Premium Miele appliances include a seamlessly integrated refrigerator and dishwasher, 30” four-burner gas range with a built-in hood, convection and speed ovens. Finishes are elevated by matte black Zucchetti fixtures, a sleek Elkay black E-granite undermount sink and a wine fridge.
The corner primary suite features dramatic north and west views, a spacious walk-in closet, and a five-piece windowed bath. Highlights include a double vanity designed by SOM with Calacatta Alto marble countertops, radiant-heated Dolomiti Blanco marble floors in a chevron pattern, a separate shower, and custom lighting-integrated medicine cabinets. All stonework is cut from continuous slabs for seamless veining, and fixtures are by Zucchetti in matte black.
At the opposite end of the home, the secondary bedroom has floor-to-ceiling windows, an en suite bath with open views and a windowed soaking tub all with spectacular south-facing views of the Freedom Tower and beyond. The space is defined by a Calacatta Onda marble accent wall, Nero Zimbabwe honed granite floors in a chevron layout, and sleek Zucchetti fixtures paired with an Alape sink and custom lighting.
A powder room of exceptional design features book-matched polished Oronero black and gold marble flooring, a sculptural Alape freestanding sink, Zucchetti fixtures, wood-paneled and mirrored walls, and a Roll & Hill Modo sconce. The home also includes a full-size washer/dryer and a 4-pipe heating and cooling system for optimal year-round comfort.
570 Broome, a collection of 54 refined residences in desirable West Soho was designed by renowned architect Tahir Demircioglu with interiors crafted by Skidmore, Owings & Merrill. The building’s sculptural form stands out with its staggered silhouette and lofty ceiling heights.
Amenities at 570 Broome are impeccably designed with top notch amenities including a stunning 24-hour attended lobby and lush garden lounge, a state-of-the-art fitness center with a boxing/yoga studio, storage units (available for purchase), a bike room, and a pet wash. The building has also recently installed a spa with dry and infrared saunas, a cold plunge, and a massage room.. The street-level view of the rear garden welcomes you upon arrival. On the second floor, a resident lounge and game room open onto a landscaped terrace.
This information is not verified for authenticity or accuracy and is not guaranteed and may not reflect all real estate activity in the market. ©2025 The Real Estate Board of New York, Inc., All rights reserved.
周边物业 Other properties in this area

售$1550万
约人民币1亿元

售$2095万
约人民币1亿元

售$570万
约人民币4千万元

售$560万
约人民币4千万元

售$150万
约人民币1千万元

售$716万5
约人民币5千万元

售$746万5
约人民币5千万元

 English
English














